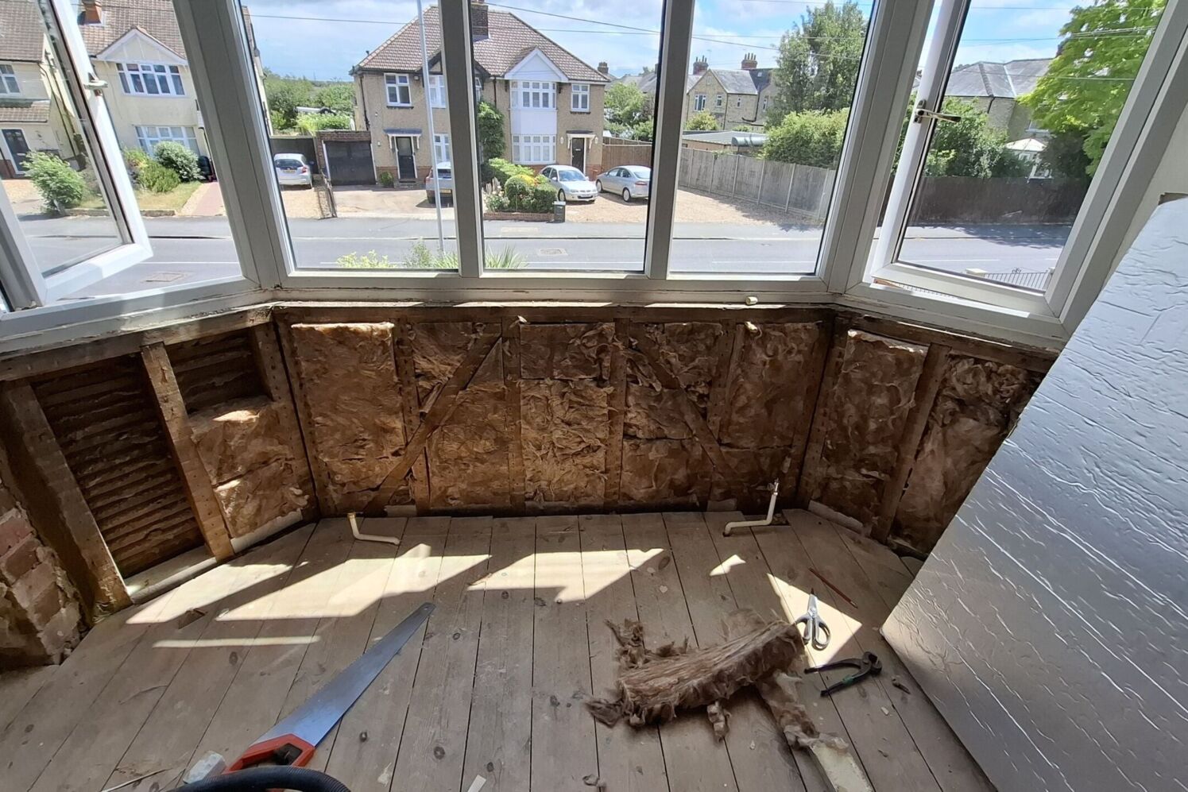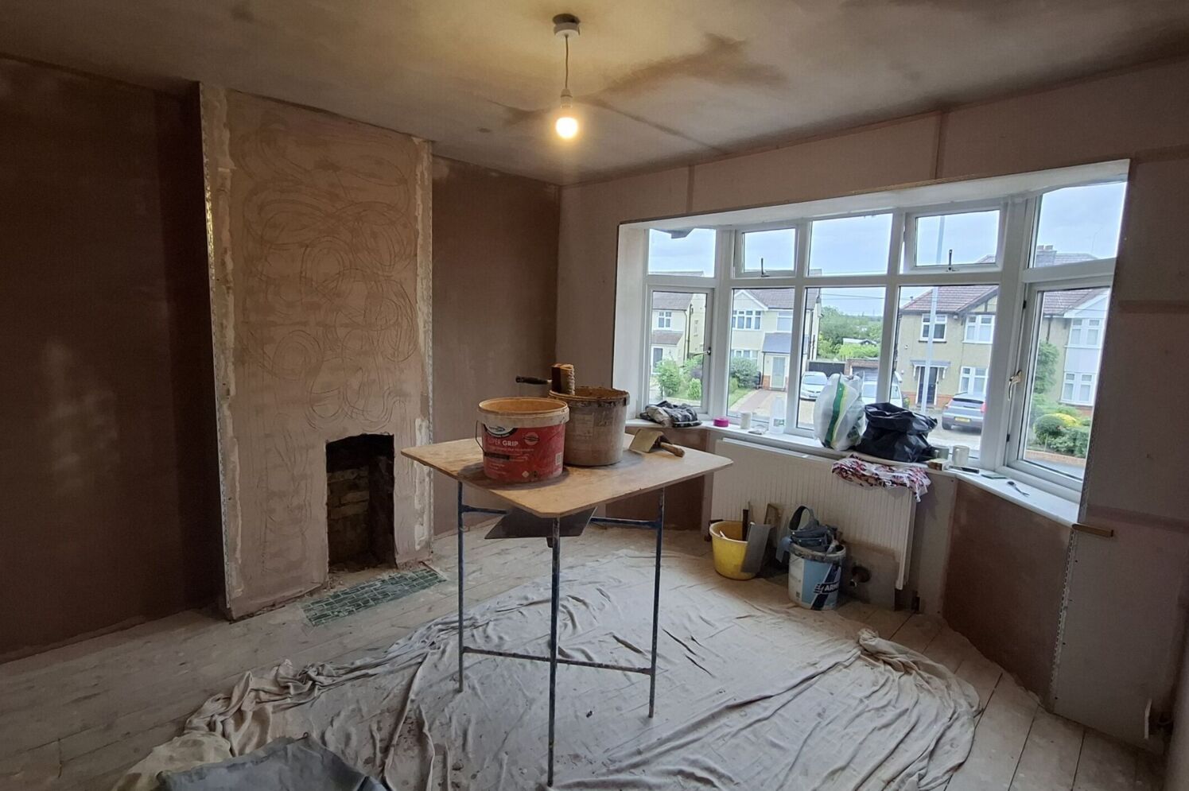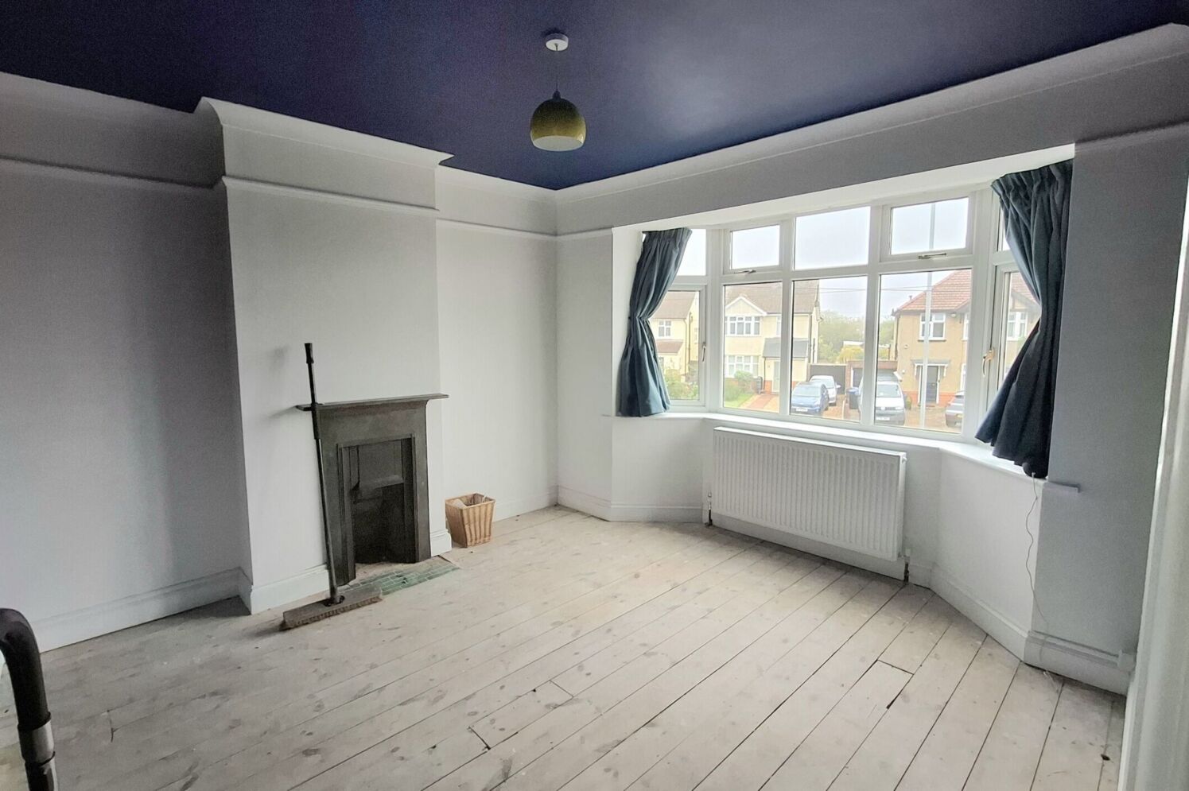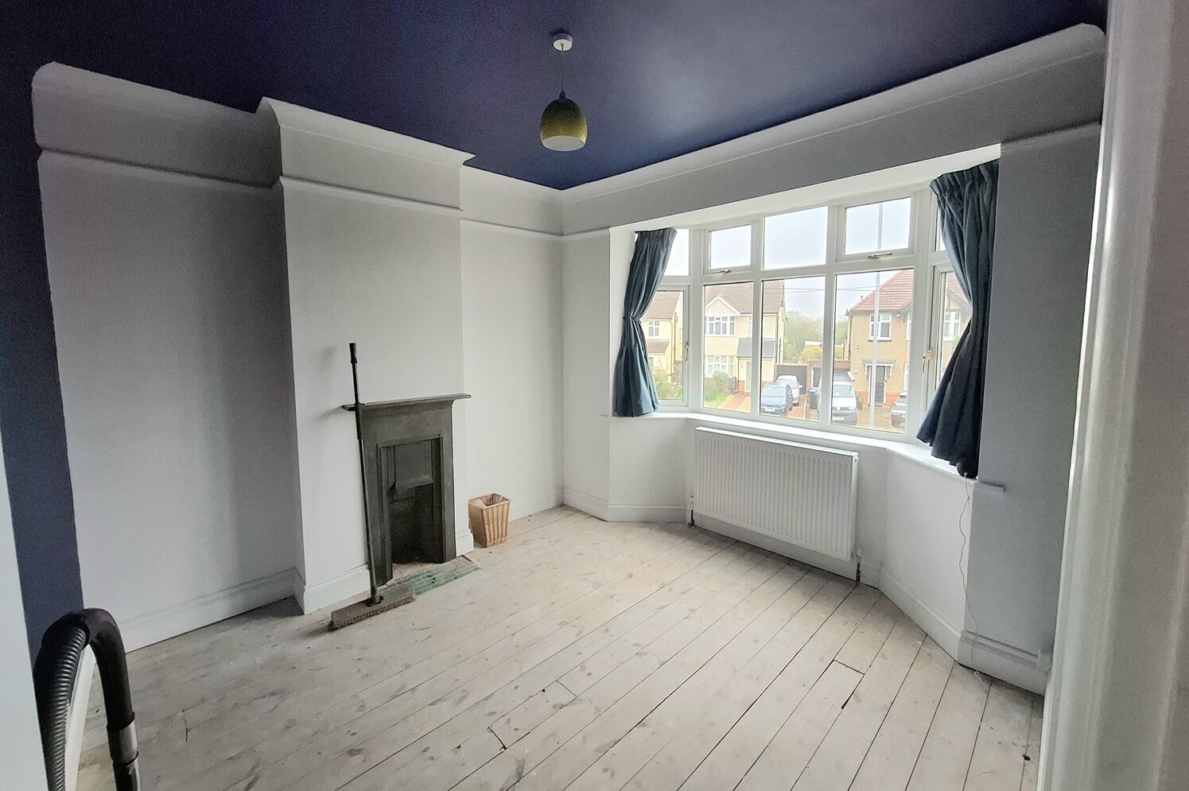From Surveying Buildings to Improving My Own
At Red Fox Thermal, I spend much of my time diagnosing where other people’s homes lose heat — so when it came time to refurbish one of our own rooms, I wanted to practice exactly what I recommend to clients.
Our house is a 1920s brick-built semi-detached home, typical of many across North London and Hertfordshire. The room in question is a side bedroom with a timber-framed bay window, an area I often find to be one of the leakiest parts of older houses.
Diagnosing the Problem
Before starting, I carried out a quick thermal survey of the room. Unsurprisingly, the bay window and solid external wall were clear weak spots — classic examples of thermal bridging and air leakage that I see in client surveys every week.
The goal was simple:
-
Improve insulation.
-
Eliminate draughts.
-
Prepare the room for low-temperature heating (important for heat-pump systems).

Step 1: Re-insulating the Bay Window
The existing bay construction had little more than timber and plaster — hardly any thermal resistance. I replaced the old infill with mineral wool insulation, ensuring a snug fit around the timber frame and no voids that could allow convection currents.
Mineral wool offers good thermal performance, breathability, and acoustic comfort — a great choice where space is limited and moisture management matters.
A second frame was then constructed internally, to form the inner wall of the bay. A mineral wool infill was then position between the two. Care needed to be taken to minimise thermal bridging between the two (especially across the window sill).

Step 2: Upgrading the Solid Wall
The solid brick wall was lined internally with PIR insulation boards — high-performance panels that dramatically reduce heat loss.
Every joint was sealed with airtightness tape to prevent air leakage and to ensure the new lining acts as a continuous thermal and airtight layer.
This step — taping, sealing, and attention to detail — is what separates a good retrofit from an average one. Even small gaps can undo the benefit of thick insulation.

Step 3: Finishing the Room
After insulation came plasterboarding, plastering, and decoration.
The new surface not only looks fresh but performs exceptionally well thermally. To complement the improved envelope, I fitted a new, correctly sized radiator — large enough to deliver comfort at lower flow temperatures, ready for a future heat-pump upgrade.
A big thank you to K. G. Kitchener for another professional plastering job.

The Results
The difference is immediately noticeable.
The room now warms faster and stays warm longer.
No more cold downdraughts near the bay window.
The internal wall temperature (checked with a thermal camera, of course!) is several degrees higher than before.
These are the same improvements my clients experience after acting on the recommendations from a Red Fox Thermal heat-loss survey — only this time, I’m the client.

Lessons Learned
Details matter. Airtightness tape, sealed junctions, and tidy insulation edges are small steps that make a big difference.
Think ahead. Even if you’re not installing a heat pump yet, preparing rooms for lower-temperature heating now saves work later.
Understand your building. Every property behaves differently — a thermographic survey helps you see exactly where improvements will pay off.
Sharing Knowledge, Not Selling Work
I don’t offer refurbishment services — that’s not Red Fox Thermal’s business.
But by applying my own advice at home, I can show that the principles I recommend are practical, effective, and grounded in real engineering experience.
If you’re planning your own retrofit, or simply want to know where your home is losing heat before you start, a professional thermographic and heat-loss survey is the perfect place to begin.
Book your winter survey now to discover how your home performs and where improvements will have the biggest impact. Contact us to get started.

